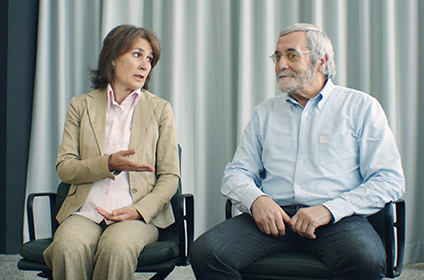Madoben Tower Project
Madoben Tower, located in the Namak Abroud tourist town, features a modern design with a glass facade and structural concrete columns positioned outside the building. This architectural choice evokes the image of a precious object protected by a strong guard. The tower stands 23 stories high, including two underground floors that provide parking spaces, storage units, and essential building facilities.
The lobby spans two floors with high ceilings and a modern wave-inspired design on the ceiling, reminiscent of the sea.
The residential section consists of 18 floors, housing 40 units built in 40 different layouts.
These 40 unique floor plans range in size from under 100 square meters to over 400 square meters. The residences include flat and duplex units with guest suites, strategically positioned to ensure breathtaking views of the sea and forest landscapes, seamlessly framed within a single perspective.
The fully glass facade and circular floor plan of this building are designed to maximize enjoyment of the unique and breathtaking views of the sea, forest, and the picturesque Namak Abroud.
It can confidently be stated that this design was exclusively created for this location.
The shared amenities of the building include a swimming pool, sauna, jacuzzi, gym, and rooftop, each enhancing the appeal of residing in this tower.
The building's facade is constructed with Aluk anodized profiles from Italy and Belgian glass, executed by two highly reputable companies, Venus Glass and Alopen.
The ventilation system is based on VRF technology, ensuring that each unit has its own independent climate control.
Electrical transmission to the floors is cable-free, utilizing a busduct system to prevent wear and tension, with individual unit meters positioned on each floor.
The boiler room equipment comes from top-tier brands with a lifetime warranty, featuring dual sets of equipment, one reserved as a backup system.
The emergency power generator is fully capable of supplying electricity to the entire building's essential needs.
Two elevator lines—8-person and 12-person models—are sourced from Germany's leading manufacturers, utilizing high-capacity Wittur motors along with Kollmorgen control panels.
The rooftop, known as “Namak Abroud’s Roof”, spans 500 square meters, offering a safe and scenic space with unparalleled views of the sea, forest, and the entire region, providing a perfect venue for residents' gatherings and events.
Madoben Residential Tower, Namak Abrud.
Below, you will find some of the key features of Madoben Residential Tower, Namak Abroud
- Excellent and beautiful location of Namak Abrud
- Highly attractive and unique glass facade
- Various unit sizes tailored to buyers' needs
- Circular floor plan where all surrounding views are visible
Facilities of Madoben Residential Tower
Below, you can also see some of the facilities of Madoben Residential Tower
- Location: Northern Iran, Namak Abroud Tourist Town
- 23 floors with various layouts
- Includes two underground floors for parking spaces and storage units
- 40 different floor plans ranging from under 100 square meters to over 400 square meters
- Flat and duplex units with guest suites
- Stunning views of the sea and forest
- Includes a swimming pool, sauna, jacuzzi, gym, and rooftop
- Utilized Aluk anodized profiles from Italy
- Belgian glass, executed by two highly reputable companies, Venus Glass and Alopen
- Independent VRF ventilation system for each unit
- Boiler room equipment from top international brands
- Emergency power generator capable of supplying electricity for the entire building's consumption
- Two German elevator lines, 8-person and 12-person, equipped with Wittur motors and Kollmorgen control panels
- A 500-square-meter rooftop space with stunning views of the sea and forest
- And many other exceptional amenities …






